
Portland Magazine
February 22, 2023
Portland’s most sustainable building is a feat of engineering that inspires hope, even awe. And two UP engineering alums helped usher it into existence.
Story by Cheston Knapp
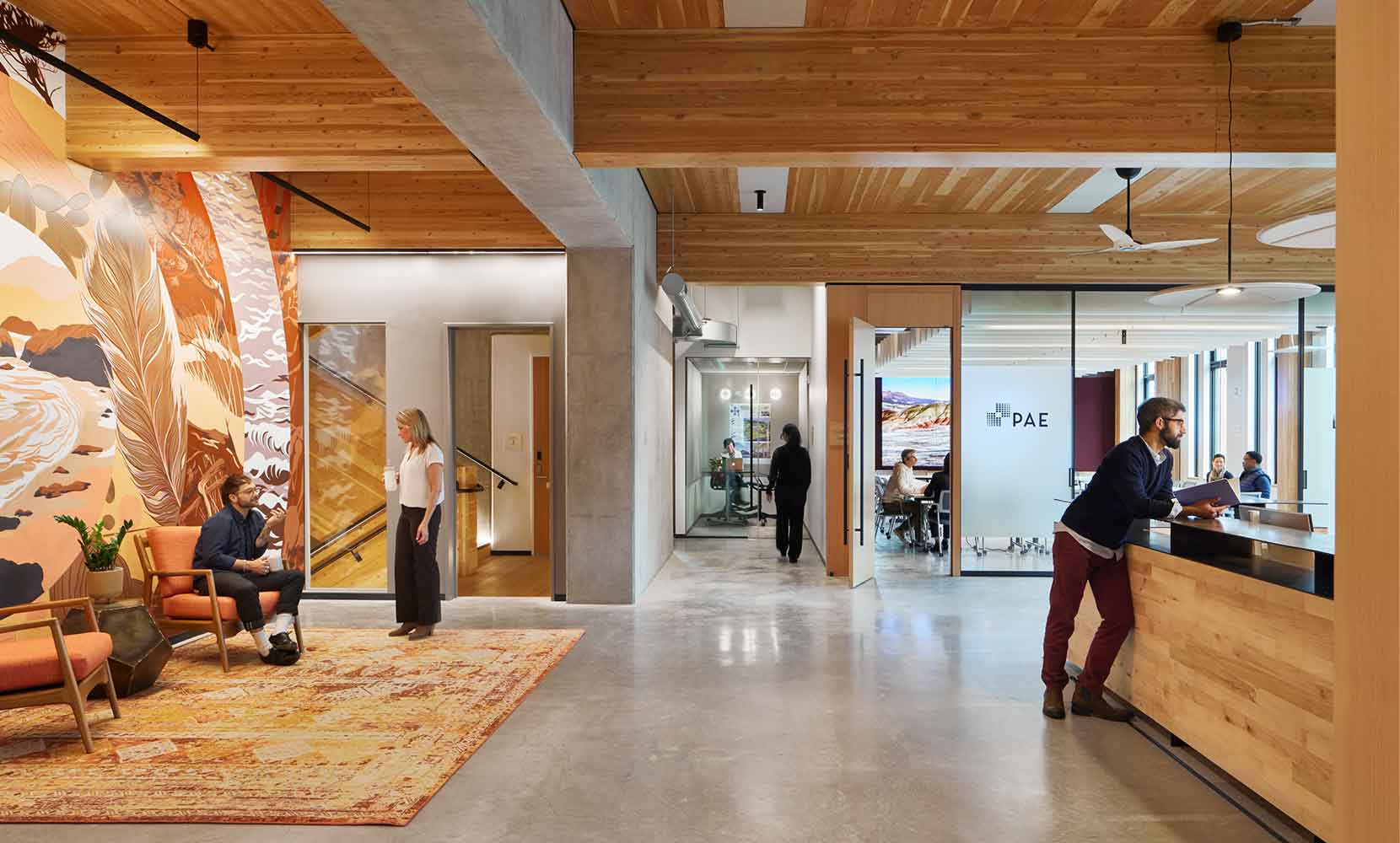
ENTER ONE OF the world’s largest “Living Buildings,” located in the heart of Portland’s historic Old Town district, and you’re met by an arresting relief sculpture hanging on the wall. Shaped like a giant wooden nickel, it depicts a Native woman with pursed lips surrounded by gusty ridges and blowy swirls. She appears to be either emerging from or being swallowed by her breath, depending on your frame of mind.
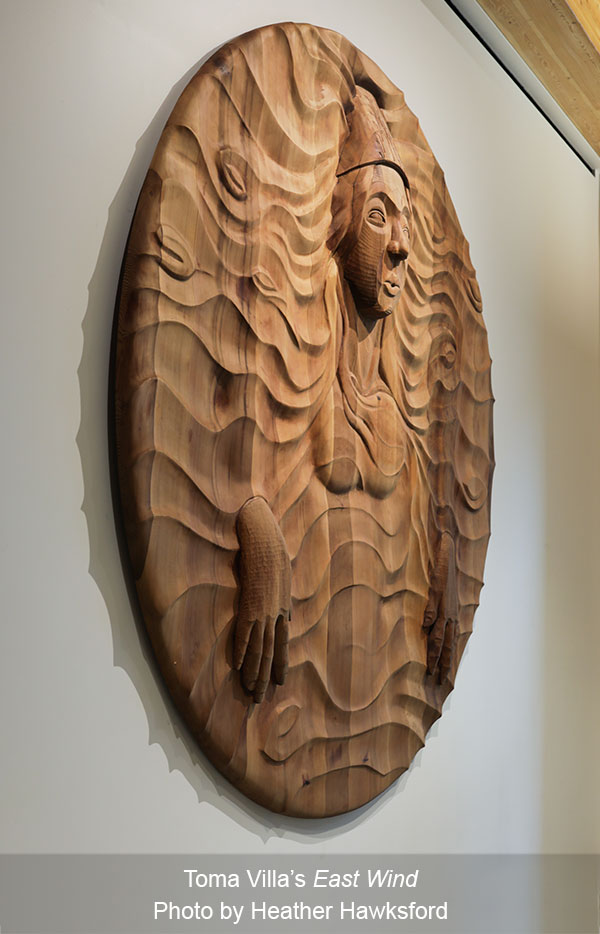 The artist, Toma Villa, is a fisherman and member of the Yakama Nation. As he undertook this commission, which serves as a visual land acknowledgment of sorts, he knew he wanted to honor his culture, his people, and the deep story of the Pacific Northwest. He settled on a representation of the turbulent East Wind, traditionally imagined as a beautiful woman, that sometimes tears through the narrow corridors of the Columbia Gorge, downing power lines, ruining hairdos, and creating headaches for fishermen.
The artist, Toma Villa, is a fisherman and member of the Yakama Nation. As he undertook this commission, which serves as a visual land acknowledgment of sorts, he knew he wanted to honor his culture, his people, and the deep story of the Pacific Northwest. He settled on a representation of the turbulent East Wind, traditionally imagined as a beautiful woman, that sometimes tears through the narrow corridors of the Columbia Gorge, downing power lines, ruining hairdos, and creating headaches for fishermen.
“You have to be really careful and approach the nets differently,” Toma told me. “But you never curse the East Wind. It’s an energy you have to respect. It teaches you to work with what you have been given.”
What a powerful, and apt, message to encounter in the foyer of a building that embraces all the thorny challenges posed by climate change. These challenges have seemed so imponderable and overwhelming that it’s been easy to ignore all the thought and energy being directed at solving them. Take an eco-friendly company like PAE here. It has risen to the occasion by fashioning a headquarters that creates more energy than it uses and reduces the amount of carbon in the atmosphere. And showing other companies how they can do likewise.
After touring the PAE Living Building with Marc Brune ’00, and talking with Travis Lewis ’09—two UP alums who worked on it—I’ve found it harder to be reflexively fatalistic about the environment. Maybe, just maybe, the future’s not as gloomy as it once was.

The Living Building Challenge is the most rigorous green building standard on the planet, consisting of a set of criteria that amounts to LEED certification on steroids. It’s administered by the International Living Future Institute (ILFI), an environmental NGO committed to a vision of the future “where our planet and humanity are thriving.” Such a hopeful mission is ambitious enough to be audacious. That’s the point. Given that our news feeds have become cornucopias of havoc and disaster, it’s sometimes easy to forget that hope is a renewable resource. But by raising the bar for building practices from hurdle to pole vault height, ILFI encourages climate doomers like me to reconsider their grim forecasts. To let a little light in.
Achieving the distinction of a Living Building is something like becoming an Eagle Scout. In order for a structure to succeed, it must earn twenty merit badges in seven performance categories—Place, Materials, Energy, Equity, Water, Health & Happiness, and Beauty. A building secures its badges for things like collecting and treating all its water on site, using the healthiest materials available, producing more energy than it uses, accounting for the well-being of its occupants, and making a positive impact on the surrounding community. It’s judged on actual use, too, so it has to be up and running for a full year before a committee of experts will come out to assess and certify it. PAE’s performance review will take place this spring, and all signs point to it passing with flying colors.
“Their goal isn’t to be less bad,” Marc told me, as we stood behind the stately and handsome reception desk. “But actually good. A net positive.”
With neatly coiffed brown hair and boyish good looks, Marc strikes me as the kind of guy who casually runs half marathons, never has to borrow camping gear, and extols the sweetness of carrots. He has the self-possessed air of a person doing exactly what he wants to be doing. Even his posture (charm-school straight, impeccable) suggests a person with a conviction, a calling. After starting his career at PAE, he went on to get his master’s in mechanical engineering from the University of Washington and returned to the company in 2008. Now a principal at the firm, he was part of the leadership team that shepherded this building into existence.
“With all the bad news out there, I felt like I had to do whatever I could to move things in the right direction.”
That’s easy to do at a place like PAE, which ranks among the nation’s leaders in providing mechanical, electrical, and lighting design for LEED-certified and Net Zero buildings. As a firm, it’s been carbon neutral since 2008 and carbon negative since 2019. This office, which opened last year, serves as their flagship building, a kind of calling card for the work they do. In addition to being the world’s largest commercial Living Building (at 58,000 sq. ft.), it’s also the first “developer-led” one, meaning it has a team of investors who expect to make a profit from it. PAE wanted to do one better than ILFI’s already strict standards and prove that “building green” doesn’t have to mean going into the red. The first floor has space for retail and the second is leased by Beneficial State Bank; as a part-owner of the building, PAE pays above market rate to be in the space.
Rightly proud of the work they’ve done, PAE is delighted to give tours of the space. Wowing outsiders with their staggering attention to detail functions as a form of evangelism for green architecture and sustainable engineering, a climate-minded The More You Know.
Marc patted the desk and smiled as he said, “This was made out of maple trees that had to be cut down during construction. We wanted to make sure they didn’t go to waste.”
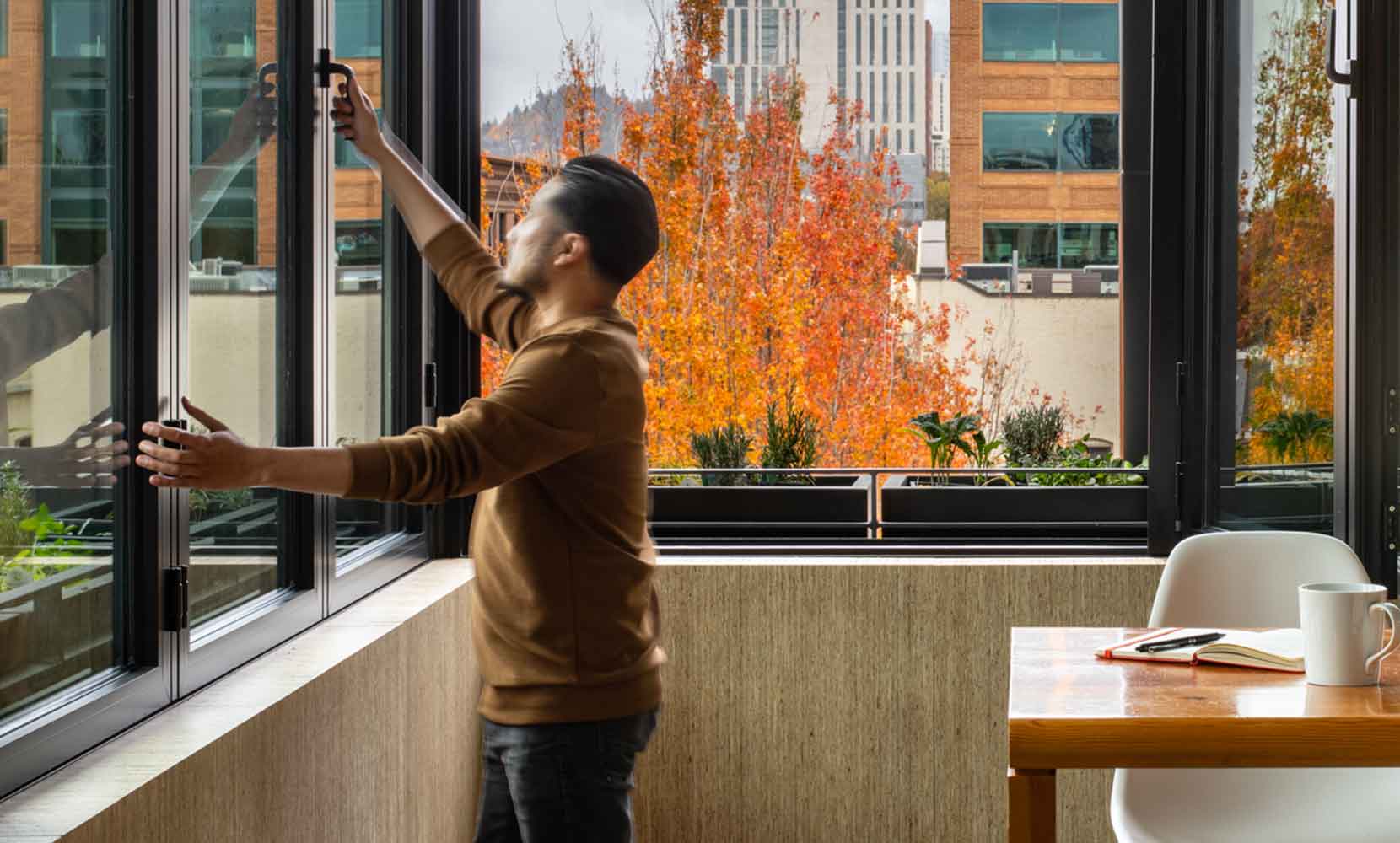
As we circled the third floor, which was aglow with soft, soul-soothing sunlight from the large windows, Marc told me that every product used during the building process was first vetted against ILFI’s extensive Red List of more than eight hundred substances. Asbestos, lead, and mercury are among the most famous no-nos, but there are also things like cadmium, BPA, PVC, CFCs, HCFCs, VOCs, and a host of other nefarious acronyms. On top of the obvious safety benefits, there’s an economic one, too. Through the vetting process PAE helped grow the market for healthier, more sustainable materials—if you build it, they will come….
The bulk of the structure is made of poured concrete and mass timber, a phrase that serves as a shorthand for engineered wood products like CLT, Glulam, DLT, NLT, and more. Mass timber is considered a carbon sequestering material. By choosing to build with it, instead of, say, steel, a company can reduce its structure’s “embodied emissions”—the greenhouse gases created by manufacturing and transporting building materials—by thirty percent or more. That it’s also prettier helps account for its current popularity. It has a winsome natural finish and an aroma reminiscent of a house with a pet guinea pig. This beauty works on you in a subtle way, too, filling you with the warmth and relief of a clear conscience. All the timber was certified by the Forest Stewardship Council (FSC), so you can rest assured that it was harvested in a way that doesn’t overtax the environment. Even the wood Toma used for his East Wind sculpture had to meet the FSC standard and be assembled with glue that didn’t contain toxins like formaldehyde.
Marc drew my attention to the floors and told me that inside the three-inch slabs of concrete are pipes that create a radiant system for efficient heating and cooling. In an effort to cut down on the use of refrigerants, they’ve filled the pipes with water, and they can change the temperature to fit the season. As far as energy conservation goes, he added that PAE is also a wireless-first outfit—they give their employees encrypted laptops to take home with them, so they don’t gobble up energy overnight.
But to talk about how PAE earns its Energy merit badge is to talk about how it solved the question of solar power. Its roof is home to a world-class photovoltaic array, with solar panels facing both east and west to soak up the most rays possible. But because space is limited up there, they partnered with a nearby affordable housing complex and put an additional array on its roof. Together they produce 105 percent of the energy the building needs. And its battery is so beefy that, in the summer, the operations could run for one hundred days without having to draw power from the grid.
“We operate as a microgrid,” Marc said. “And we struck a deal with PGE to be allowed to net meter.” That means they can feed energy back into the city’s grid without triggering a blackout. All told, PAE has set a new precedent for solar production in cities, where limited roof space has always been an obstacle.
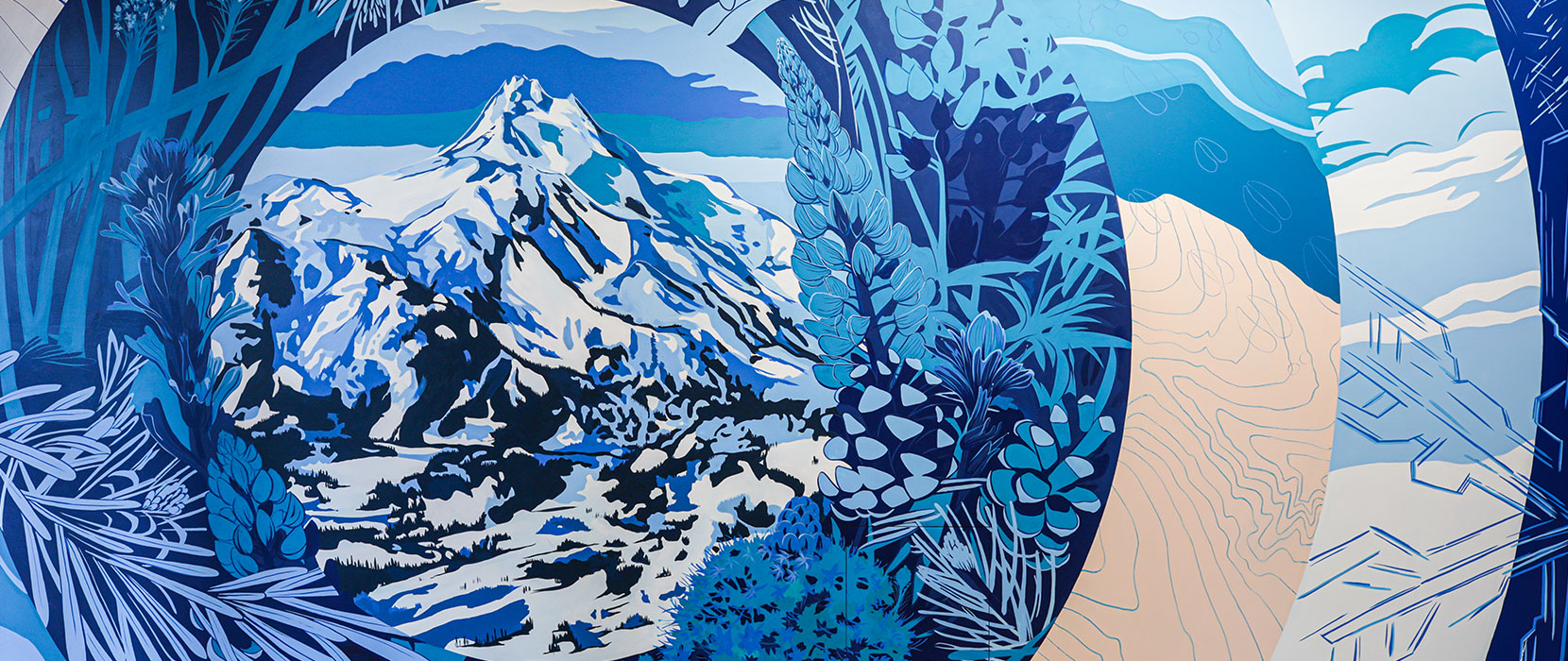
As we moved from floor to floor, Marc didn’t have to draw my attention to the giant murals covering the elevator banks. Designed by Jessilyn Brinkerhoff, a Eugene-based artist, each one depicts an iconic Oregon ecosystem surrounded by elements of its biome. On the third floor you find a coastal vista encircled by a big feather, a conifer bowed by the wind, and a starfish. On the fourth, there’s an old growth forest flanked by earthworms, soil, a butterfly, and ferns. And on the top floor, fittingly, you find a snow-capped mountain towering among puffy clouds, pine cones, evergreens, and beargrass. There was something deeply pleasurable about encountering these murals. On top of the harmony and order they lend to the space, the murals serve as a reminder of what PAE hopes to preserve by building the way it does. They put your mind outside.
“Right now we’ve got it so that the LED lights in the stairwell match the main color of each floor’s mural,” Marc said, as we emerged onto the fifth floor. “Orange for the coast, green for the forest, blue for the mountain.”
This lighting can also change throughout the day, depending on how often people take the stairs, making a game out of their use. The building is full of little touches like this, that promote employees’ general well-being. Such flourishes fall under the umbrella concept of biophilia, which literally means a love of nature. Biophilic design means that a structure has, among other things, visual and non-visual connections with nature, dynamic and diffuse light, a balance of complexity and order, and natural airflow.
“People are a part of nature and they’re less stressed-out when they feel connected to it,” Marc said. “Welcome to the ‘deckony.’”
A portmanteau of deck and balcony, this lavish breakroom deserves to be introduced with the dramatic sweep of an arm. Its huge windows let in a feast of light and offer views of the Willamette River in the foreground and Mount Hood in the distance. Marc pointed out that two walls of windows can be folded open, accordion-style, making way for enchanting breezes in the summer.
PAE doesn’t want a healthy and happy staff solely out of the goodness of its heart. It’s a business, after all, and productivity metrics were very much on the minds of the leadership team when they were designing the space.
“They’ve done studies that show people are up to ten percent more productive in biophilic environments,” Marc told me. “We’ve budgeted for two percent, which would cover the premium we pay to be in this space. It also makes recruitment and retention easier. We’ve had staff turn down offers at other firms because they wanted to stay in this building. People want to be here.”
From the deckony we headed to the first floor, where the building’s vitals live. On our way down, Marc broke one of my superstitious golden rules: never talk about earthquakes in stairwells. To do so is to court disaster. But they’d taken extensive precautions against the looming Big One, he assured me, fitting the building with seismic reinforcements that put it in the same category as hospitals and fire stations.
“We call it a five-hundred-year building,” he said.
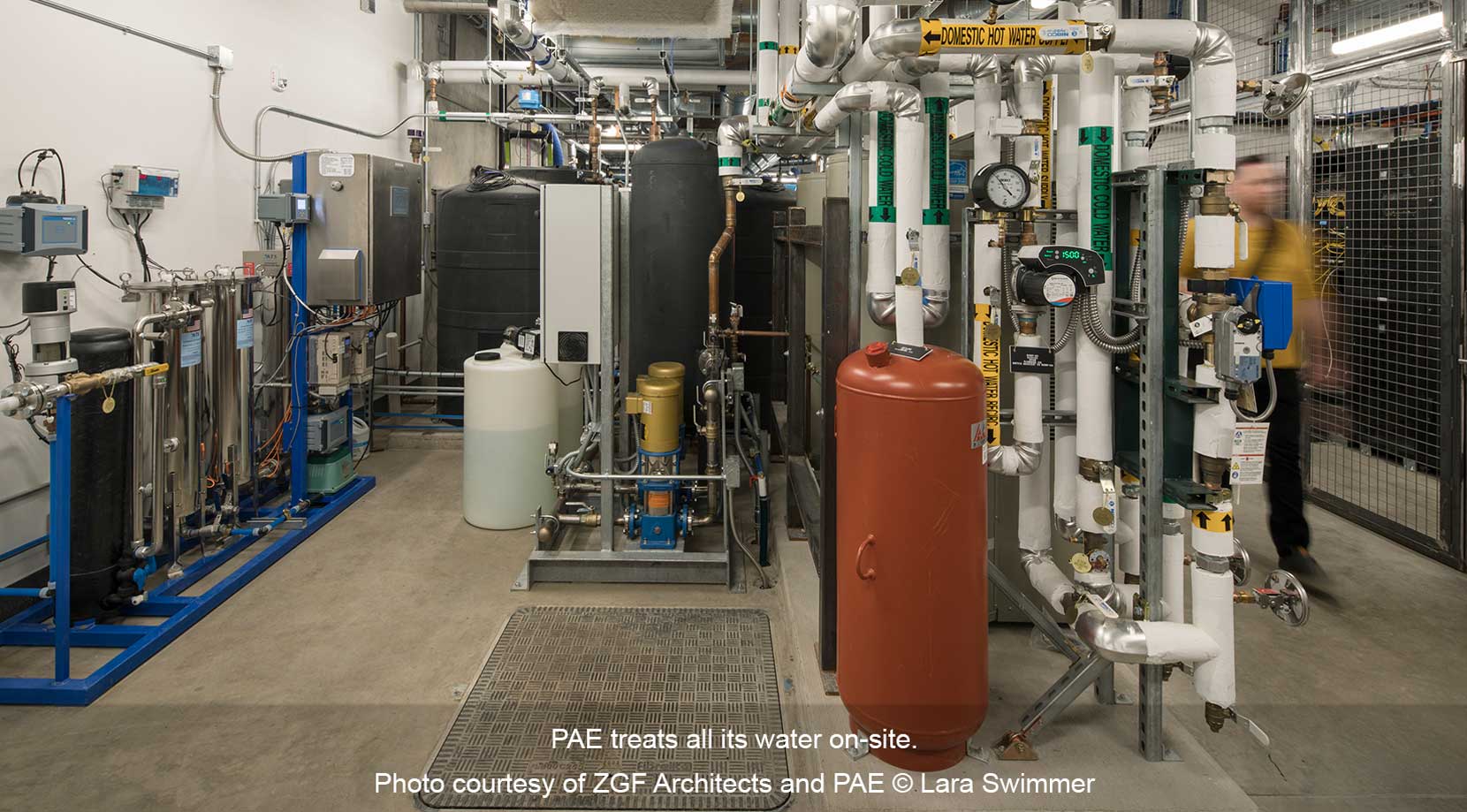
In the mechanical room we found a system of pipes so extensive that I had to suppress the urge to hum the theme song of Super Mario Bros. The state had just approved PAE to operate, more or less, as their own water district. The sophisticated plumbing and water treatment system was designed, in part, by another UP alum, Travis Lewis ’09. All of the building’s water needs are met by rain collected from drains on the roof. It moves down through a handful of filters before hitting the 71,000-gallon cistern buried beneath the building. Six-and-a-half feet deep and covering much of the foundation, it’s easy to picture it as a massive aboveground pool, underground.
“We looked at rainfall rates going back a hundred years,” Travis said. “And we worked with predictive models, too, before we landed on one that size.”
Every surface the water touches, from the roof to the cistern, is treated to food-handling standards, ensuring there’s no danger of leaching harmful chemicals at any point along the way. It’s then treated for potability before it makes its way back up through the building. The way water comes into and moves throughout the building makes for an immensely satisfying flow chart.
“We also had to go through rigorous calculations to get our flush rates down to a manageable level,” Travis said. “We landed on a vacuum flush system that uses about one-tenth the amount of water of even the best modern toilets.”
After a flush’s satisfying whoosh, an automated system sends the blackwater to one of twenty large compost bins stacked together in the mechanical room. Imagine a wall of kennels you’d use to board Great Danes, but don’t imagine what’s actually inside them. The fourteen urinals throughout the building have their own dedicated drain lines and are flushed once a day. This waste gets funneled into a separate vat called the “nutrient recovery tank,” where it’s distilled into a phosphorus-rich fertilizer called struvite, which can fetch upwards of fifty grand a year. Marc held up a Mason jar full of pebbles you might find in a rock garden and gave it a gentle shake. It…tinkled.
“So,” I asked. “Are those just kidney stones?”
Marc cocked his head and appraised the jar. “Yeah,” he said. “I guess they are.”
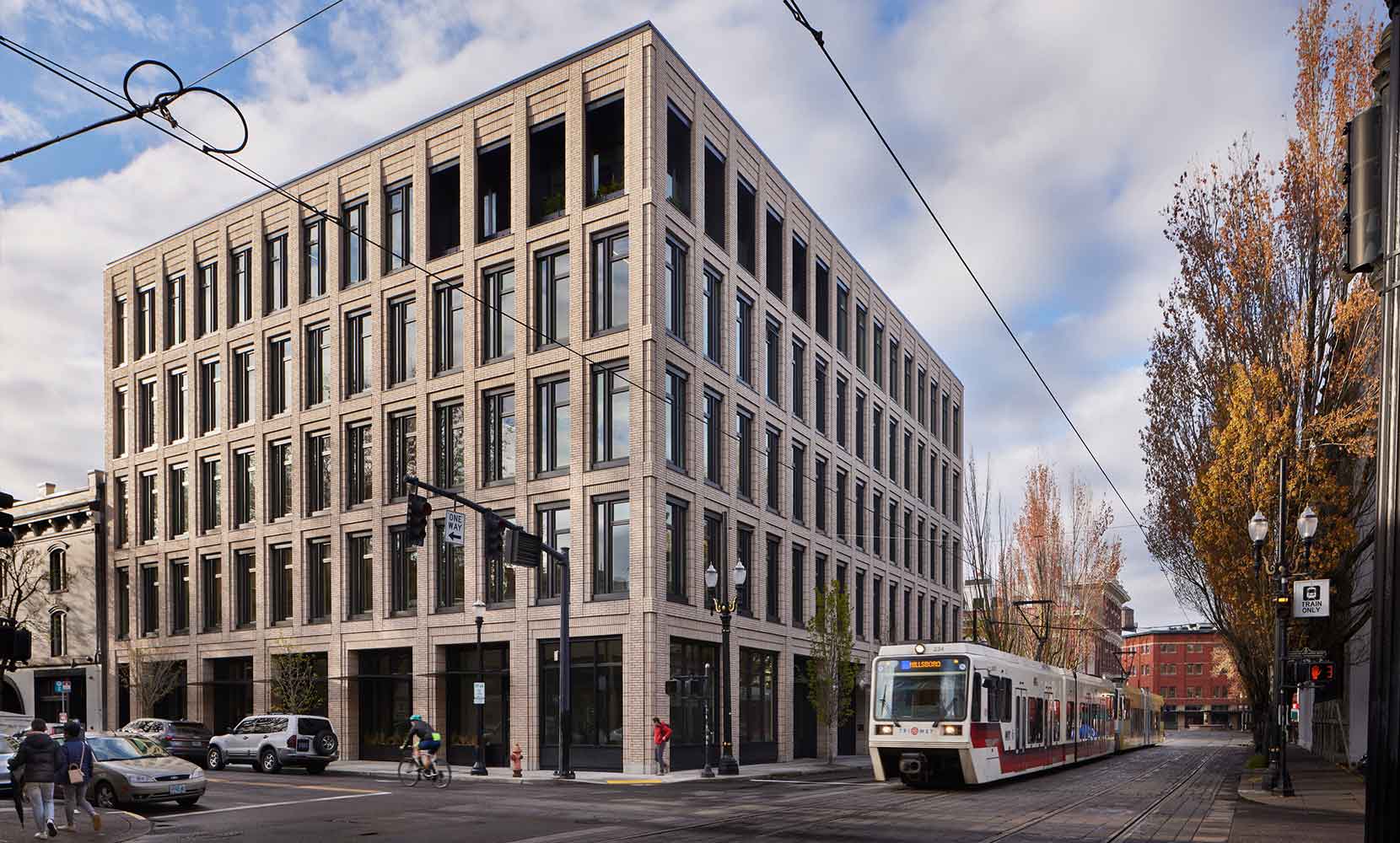
Most of the Living Building merit badges are self-evident and quantifiable. Build with the right materials? Check. Produce more energy than you use? You bet. Capture and treat all your water? And then some! But can an office building be beautiful? Can it approach the status of art? Before my tour with Marc and my conversation with Travis, my answer would’ve been a resounding no. Of course not. Now, though, I’m not so sure.
Maybe it’s enough to say that as Marc and I shook hands and parted ways in the foyer, I felt the inward stirrings of appreciation I typically associate with reading a poem or standing in front of a favorite painting. The great gears of gratitude and hope had torqued into motion, silencing my persistent mopery. After the tour my feeling was that Toma’s beautiful East Wind was emerging from the turbulence she’d surrounded herself with and that a period of relative calm was on the horizon.
I walked out into the unseasonable sunshine of a late-fall afternoon. At the corner of SW 1st and Pine, I looked up at the handsome Italianate building, admiring its oversized windows, its cream-colored brick. You could’ve told me it’d been there for more than a hundred years and I would’ve believed you. The MAX dinged and a flotilla of Lycra-clad cyclists whirred past me. The air was full of the richly fragrant smell of butterscotch and caramel. But I’ve always been subject to little fits of synesthesia and it took me a beat to realize the smell was actually the scarlet and golden foliage of the trees. Some strange force compelled me down to the waterfront, where the Willamette shimmered and twinkled so intensely that I could practically hear it jingling, like a symphony of fairy bells.
The scene that unfolded before me seemed to embody the future itself. And it pleaded with me.
“I’m not as bad as I used to be,” the future said. “I’ve changed, I swear. Will you please take me back?”
“Yes,” I thought. “A thousand times yes!” And I could’ve wept at the softness of the sky, full of cottony clouds, could’ve rejoiced at the richness of the leaves, shushing in the breeze, and the rhythmic lullaby of the water lapping by. I could’ve sung Hosannas to the awesome vision of the mountain, awash in the golden light of an opulent sun.
CHESTON KNAPP is Portland magazine’s senior writer and associate editor.
University of Portland
5000 N. Willamette Blvd.,
Portland, Oregon 97203-5798
503.943.8000
This website uses cookies to track information for analytics purposes. You can view the full University of Portland privacy policy for more information.
