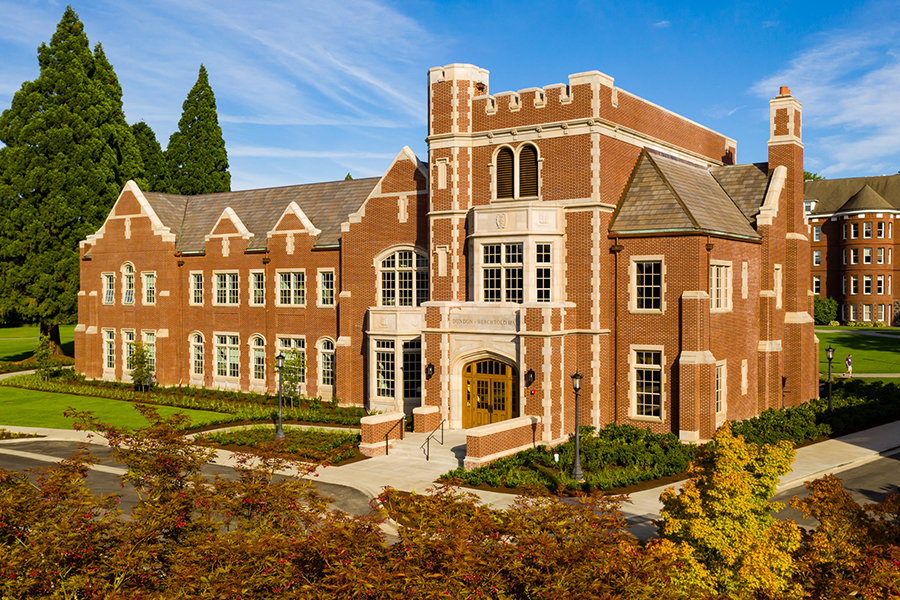
Dundon-Berchtold Institute
President
September 18, 2019

The University of Portland has officially opened the new Dundon-Berchtold Hall, its latest example of instructional and scholarly investment. The building is the culmination of a multi-year philanthropic commitment by Amy Dundon-Berchtold, a member of the UP Board of Regents, and her husband Jim Berchtold, UP Class of 1963. Joining them were 24 other benefactors whose combined financial generosity enabled UP to create a classic collegiate venue dedicated to collaborative learning.
“At UP, we nurture mind and heart, and we help young people discover how to lead a life of meaning and purpose,” said University President Rev. Mark L. Poorman, C.S.C., who will offer a blessing of the building during its dedication ceremony on September 26. “This truly transformational new academic space will strengthen our efforts to provide a holistic, rigorous and character-focused education to generations of future students.”
The building is anchored by the namesake Dundon-Berchtold Institute for Moral Formation & Applied Ethics, centered on personal values, beliefs and character; as well as the 146-seat, multi-purpose Brian J. Doyle Auditorium, named in honor of the late editor of UP’s Portland magazine. The facility will play host to a diverse array of courses from across the University, including the College of Arts & Sciences, as well as the Schools of Nursing and Education, Dr. Robert B. Pamplin, Jr. School of Business, and Donald P. Shiley School of Engineering. Other key elements of Dundon-Berchtold Hall include:
“During the first few weeks of this semester, faculty, staff and students have reveled in this beautiful new edifice, taking advantage of excellent classroom, office, conference and study lounge spaces,” said Dr. Thomas Greene, University Provost and Professor. “The smiles on the faces of all who enter, says it all.”
The building design is a partnership between New York-based Robert A.M. Stern Architects, LLP (RAMSA), whose portfolio lists award-winning buildings across 65 college campuses including Stanford, Harvard, Yale and Notre Dame, and Soderstrom Architects of Portland, specializing in education, healthcare, institutional and faith-based approaches. This is RAMSA’s first architectural project in Oregon. Soderstrom Architects has a long history of construction on the UP campus, with other notable structures such as Waldschmidt Hall, Franz Hall, Lund Family Hall and the Bell Tower to its credit; as well as recent renovations of Donald P. Shiley Hall, Clark Library and the Pilot House. Dundon-Berchtold Hall was constructed by Portland-based Fortis Construction, Inc.
“The partnership for the design of Dundon-Berchtold Hall between Soderstrom Architects of Portland and Robert A.M. Stern Architects (RAMSA) of New York City resulted in an exceptional project,” said Dan Danielson, President of Soderstrom Architects. “The opportunity to combine state-of-the-art classrooms, offices, and student interaction spaces within a signature building form, situated at the heart of campus, drove our design decisions from the inception of the project. We’re thrilled that the University of Portland offered this opportunity to our team, and we hope that Dundon-Berchtold Hall will serve the University community for many decades to come.”
University of Portland
5000 N. Willamette Blvd.,
Portland, Oregon 97203-5798
503.943.8000
This website uses cookies to track information for analytics purposes. You can view the full University of Portland privacy policy for more information.
